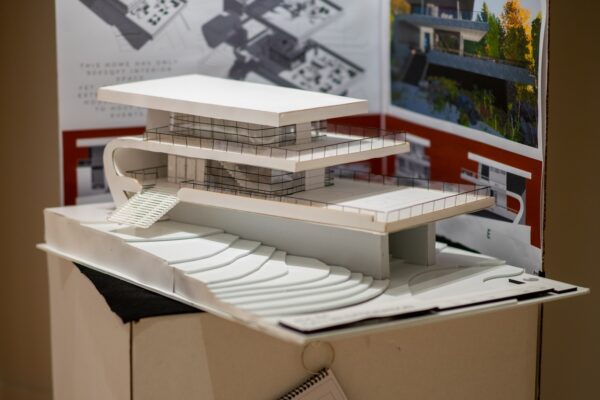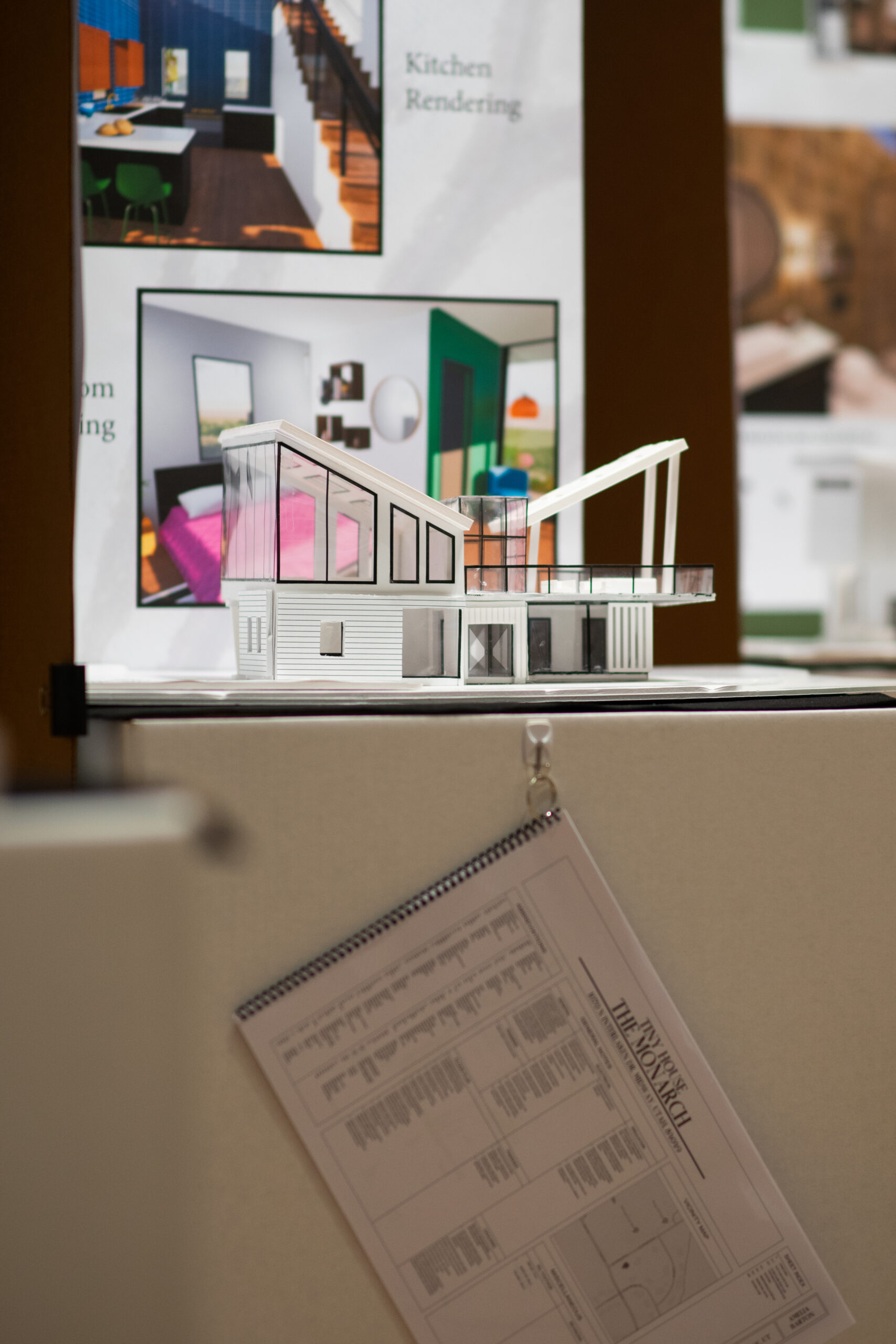Tiny house exhibition promotes creativity, skill in architecture
At the beginning of their sophomore year, interior architecture and design students at USU are faced with a year-long project assignment. They must design and create a three-dimensional tiny house with several levels and have it meet all Utah and residential building codes. The houses are then exhibited in the USU art galleries at the beginning of the following year.
According to the USU interior architecture and design website, the program is the first in Utah to be recognized by the Council for Interior Design Accreditation. The program is known for winning international design competitions and providing students with opportunities to work professionally, though it is a highly competitive program to move through.
The 2024 Tiny Houses Exhibit will be open from Sept. 2-22.
The tiny house assignment was first created by Steven Mansfield, a principal lecturer of the interior and architecture design program. He has assigned the project to his sophomore students every year since.
“I developed this project 23 years ago as a mechanism for students to learn drafting and construction,” Mansfield said.
The assignment gives students an artistic and hands-on opportunity to learn the technical skills and software necessary for careers in architecture and design.
“There are multiple objectives,” Mansfield said. “They need to learn design, they need to learn construction and they need to learn how to document those so they can be built.”
The process for building a tiny house begins with creating a design for the home.
“One of the things we were trying to do is encourage creativity,” Mansfield said. “We didn’t just want them to go out and design a house that looks like something you’d see in Logan.”
Students are given the option to incorporate creativity into their design process through the use of abstraction.
“They take a concept such as an animal or a tool and they abstract it into geometric shapes, and that helps give the students a creative footprint to work in,” Mansfield said.

Callin Sanderson’s tiny house is seen on display in the Tippetts & Eccles Galleries of the Daryl Chase Fine Arts Center on Sept 6, 2024.
Some concepts abstracted by students for the exhibit include wood bark, insects, chain link and a microwave. They turned these physical concepts into lines, shapes and forms that implied through the design of their house what the original concept was.
“Usually we have them do three different abstractions where we critique them on which ones we think are the strongest,” Mansfield said. “Over a period of about a month, they start transforming that abstraction into a floor plan of a house.”
The students must flex their drawing muscles by creating construction documents or architectural drawings of their house floor plan.
“After they settle on a plan they need to transform it into a home by adding a staircase and thinking about space planning,” Mansfield said. “Where would a bed go in the home, where would a kitchen go, where would windows go?”
According to Mansfield, students model and render their house designs using the CAD and Revit software, two foundational tools often used in the architecture and design industries.
“Because they’re getting into it so deep in terms of the software, they’re starting to become fluent in the software,” Mansfield said. “I know students who’ve gotten really good internships two years later based on this one project, so it pays off for them.”
To move on into the second year of the interior architecture and design program and to participate in this project, students must pass a first-year portfolio review.
“We have a process we go through at the end of the semester where students have to submit portfolios, and they’re given specific projects that they have to submit,” Mansfield said. “Then we do a blind review, and we reach out to professionals in the industry to also review the work to make sure it’s totally fair.”
One of the students who passed the first-year portfolio review and presented her tiny house at the exhibition was Shaylee Wilstead, a junior at USU.
“The concept that I stuck to was rhythm,” Wilstead said. “It really just stuck out to me — thinking about rhythm and music and the way it looks and the dynamic levels that it has.”
According to Wilstead, the use of abstraction was creatively freeing, and students could take their initial concept in any direction they want.
“Sometimes you would see someone’s house, and you wouldn’t necessarily know what their abstraction was,” Wilstead said. “Others can look completely like it, and that’s what’s super fun.”
Wilstead said while the project was highly demanding, it was also extremely rewarding.
“I think I speak for most of my class when I say, when we started our sophomore year, we didn’t know anything,” Wilstead said. “Just seeing where we started and how much we grew and learned — it is just so cool.”
Wilstead said that she and the rest of her classmates learned integral skills through the project that will carry on into their professional architecture and design careers.
“It’s such a great building block and first project to now have all that knowledge that I can build upon,” Wilstead said. “It’s just the most amazing experience to be able to look at it and have it all set up and say, ‘I did that.’”

