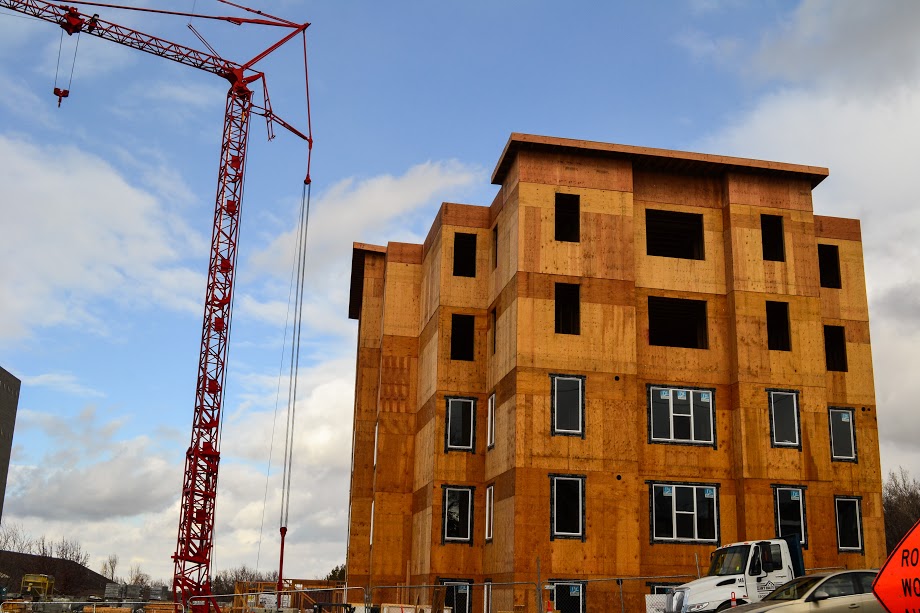Logan works to cater city zoning to university growth and resident expectations
As a growing university town, Logan City faces the need to provide growth opportunities for the university while also fostering the type of community that residents expect.
“Cities try to look out for the overall health, welfare and quality of life for the citizens,” said Russ Holley, a Logan City senior planner .
One tool the city uses to maintain that balance is single-use zoning, Holley said.
As the senior planner, Holley compiles reports and gives recommendations to the city council, which ultimately makes the zoning decisions.
Historically, the city had broad zoning regulations which allowed, for example, anything from a one-unit house to a fourplex to be constructed in the same zone. The city changed its focus about 15 years ago, Holley said, to allow for more specific zoning regulations.
Logan City now has more than 20 distinct zones, from traditional neighborhoods to mobile homes to campus residential.
It’s those campus residential zones — clustered around Utah State University — that most USU students live in. Those zones allow for up to six residents per unit (most other zones allow for three non-related residents) and the buildings can reach as high as 55 feet, among other differences.
In all of the zoning decisions, Holley said, the balance is between allowing for growth and maintaining the proper aesthetic the city strives for.
“Folks aren’t comfortable with a skyscraper up there,” Holley said. “In their hearts they feel like Logan’s still a small town.”
As mandated by state law, each town and city has a master plan that sets a general focus for how the community should develop. That plan is reassessed every eight to 10 years, Holley said.
“You want a city to have some consistent kind of direction and goals,” Holley said. “It’s unfair for people to decide to live in a city and a year later the city does an about-face.”
While the zoning regulations became more specific a decade and a half ago, multi-unit residences that were built prior to the change — and that a number of USU students currently live in — were allowed to continue.
“That’s why you see a lot of these older neighborhoods where you’ve got a house, or a duplex or a house triplex,” Holley said. “The thought back then was ‘well, it’s not a very big deal, we’re such a small town, who cares, the university’s growing and we want to accommodate that growth.’”
“It got to the point where these neighborhoods are starting to deteriorate,” Holley said. “You’ve got so many fourplexes that a lot of families have moved away and people don’t maintain the fourplexes as much. You know, the absentee landlord is in Florida on the beach and the tenants don’t care.”
As the neighborhoods around campus continue to age, more and more of the multi-unit residences will be replaced by the single-family dwellings that the master plan intends the neighborhoods to be composed of.
The areas around campus that have been zoned for student housing should provide plenty of room to handle increased enrollment in the future, Holley said.
“There’s a lot of growth potential within these boundaries,” Holley said. “We have a lot of leftover houses — smaller duplexes or something like that — and the idea is to scrape those and build a big unit.”
The recent completion of the 900 Factory complex on 600 East and another large apartment complex being built on the corner of 600 East and 1000 North are just two of the new apartments taking advantage of the high-density zoning.
As enrollment at Utah State continues to increase in coming years, the city will make zoning decisions to handle that growth.
“We’re definitely aware and thinking about the university,” Holley said.
— thomas.sorenson@aggiemail.usu.edu
Twitter: @tomcat340

