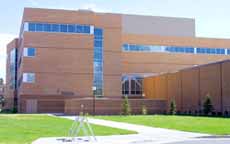New Engineering Building completed, construction continues on Edith Bowen
When walking through the new Engineering Building, a person will probably notice missing ceiling tiles, windows into utility rooms and cross bracing in front of walls instead of hidden behind them.
“This building is not just a building. We designed it so it can be used as a learning tool,” said Alma Moser, associate dean of Engineering.
Moser said the areas were left exposed in order to give engineering students examples of how the different items should be constructed.
The new Engineering Building has 13 electronically-equipped classrooms. The classrooms will be assigned each semester through the scheduling department, enabling them to be used by the entire university, said Moser. There is also one distance delivery room in the building, enabling more interaction with distance education centers.
There is also a study lounge for students on the third floor. Next to the lounge is a snack area that will eventually have a food serving line.
“The students are going to love it,” Moser said.
The final element of the building includes offices and cubicles for engineering staff and graduate students.
The new building is the first phase in a larger project planned for the engineering buildings. Moser said the second phase should consist of remodeling the Engineering Laboratory Building. The final phase is planned to consist of demolishing the Engineering Classroom Building because it is seismically unsafe, Moser said.
The construction on the new building started in April 2002. Timetables for the other phases have not been scheduled yet, Moser said.
The first phase of construction was funded by the state, while the next phases are expected to be paid for by donors.
Moser said the project is intended to improve the safety of the buildings and provide more space for the engineering department and the university.
Another building on campus that is intended to be a learning tool for students is the Edith Bowen Laboratory School.
The school was reconstructed to increase space and provide more learning opportunities.
“Our programs have grown so we were anxious to have some additional space,” said Edith Bowen Principal Kaye Rhees.
The first phase of the project started in June 2002 and consists of remodeled classrooms, a new foreign language lab, a special education suite, cafeteria, gymnasium, office suite and the Anne Carroll Morre Library, Rhees said.
Rhees said the library contains the Merrill Library’s collection of children and adolescent literature.
The second phase is planned to add an auditorium, a music room, an art room and a science and technology lab, Rhees said.
Rhees said the entire project is scheduled to be completed in August 2004.
The school is designed to provide the most optimal learning center for students.
“This school is based on John Dewey’s constructivist philosophy,” said Rhees. “That’s hands-on, experiential, real-life kinds of curriculum.”
Rhees said the students are often taught core subjects through art and music classes. They also work together in groups and on projects, she said.
“When you look at the core curriculum, it is very easily integrated,” Rhees said.
She said the school has been based on Dewey’s philosophy since its beginning and never deviated from it.
“Principals come and go, teachers come and go, but that strand has stayed steady,” Rhees said.
The school will also include the Emma Eccles Jones Early Childhood Center. The center will be used for research in early childhood education.
Rhees emphasized that the $12.5 million project was funded entirely by the Emma Eccles Jones Foundation.
USU students can take advantage of the new facilities at the Edith Bowen School by volunteering with the Boys and Girls Club after school program.
Rhees invited USU students to visit the school and library.
“This is as much their facility as it is anyone’s because it is a lab school at the university,” Rhees said.
-krasmus@cc.usu.edu

The new engineering building on the southeast side of campus was recently completed. The building features many exposed elements which allow it to be used as a teaching tool itself. Students will begin using the building for classes this week. (Photo by John Zsiray)

